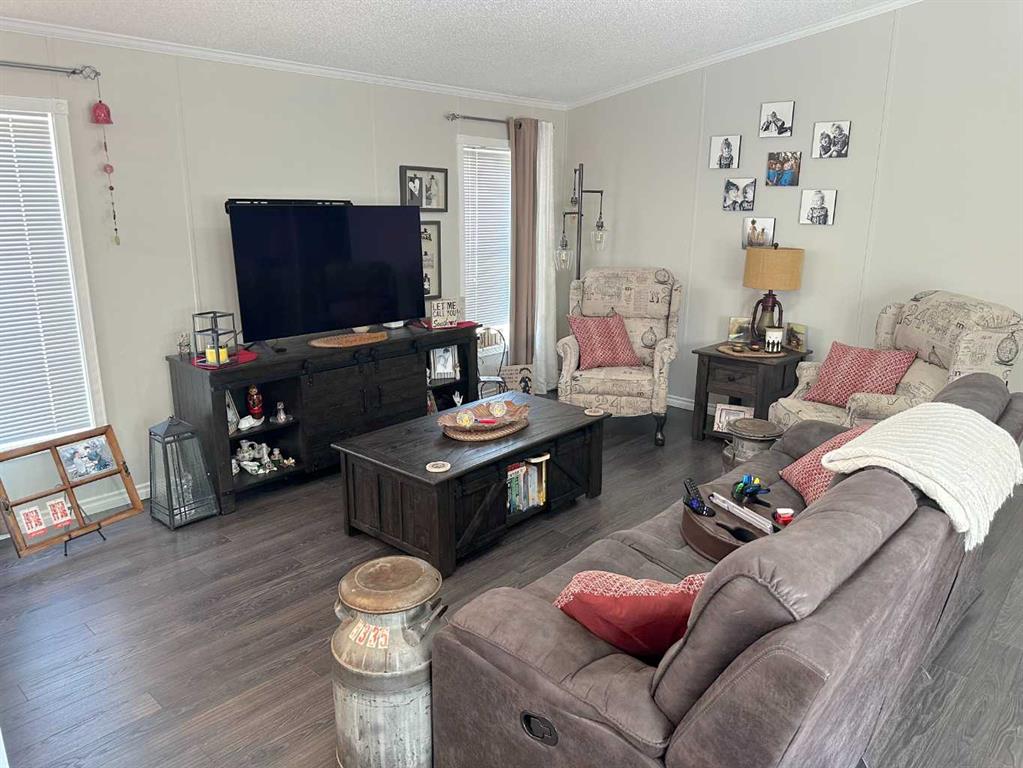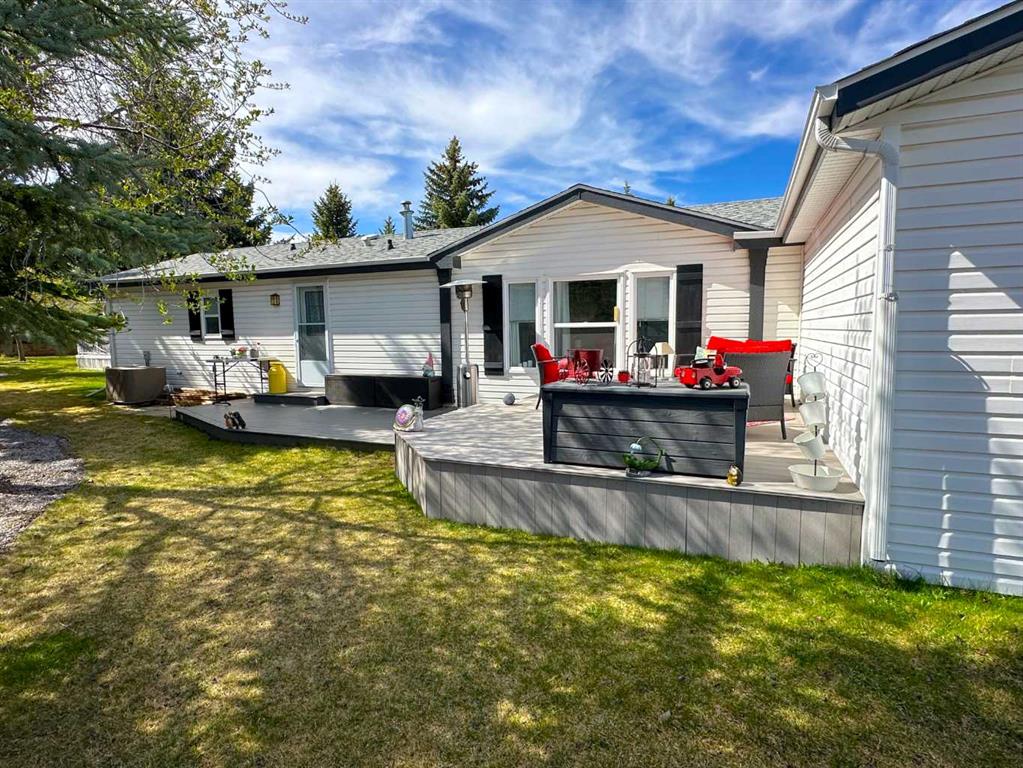

2341 Danielle Drive
Red Deer
Update on 2023-07-04 10:05:04 AM
$259,900
3
BEDROOMS
2 + 0
BATHROOMS
1520
SQUARE FEET
2001
YEAR BUILT
Exquisite Modernized Residence in Coveted Davenport Place Community! Nestled within the sought-after Davenport Place Community, this recently renovated mobile home is a true marvel! Spanning over 1520 square feet of comfortable living space, it showcases a myriad of new enhancements bound to captivate. Upon entry, be greeted by the seamless fusion of laminate and tile flooring, exuding a contemporary and refined aura. The tasteful palette of new interior paint effortlessly complements the latest design trends, while eye-catching light fixtures grace the ceilings, enhancing the overall allure of the interior. Crown moldings and baseboards, freshly installed, impart an air of sophistication, harmonizing the entire abode. The heart of this home lies in its stunning kitchen. Meticulously refinished cabinets offer a rejuvenated aesthetic, while the expansive peninsula, crowned with a newer laminate surface and elevated eating bar, serves as a focal point for culinary endeavors and social gatherings alike. Bathed in natural light from a skylight, the kitchen exudes warmth and hospitality. The primary bedroom is a sanctuary of elegance, boasting ample space for personalization. Its ensuite has been exquisitely remodeled, featuring an above-counter sink and a generously-sized walk-in shower, promising a lavish retreat within your own domain. Two additional bedrooms and a full bath, discreetly positioned at the opposite end of the residence, ensure privacy and comfort for family members or guests. Rest assured, major updates have been meticulously attended to. The roof received new shingles in 2017, guaranteeing both durability and aesthetic appeal. A new hot water tank was installed in 2016, complemented by the addition of an A/C unit and furnace in 2022, ensuring year-round comfort. Completing this abode is an attached garage, fully painted and offering both parking convenience and storage solutions. Step outside onto the new expansive 2 tier composite deck, perfect for unwinding and enjoying your morning coffee. Embrace the opportunity to own this impeccably updated home in the esteemed Davenport Place Community. With its contemporary finishes, modern amenities, and prime location, this residence is certain to exceed even the most discerning buyer's expectations.
| COMMUNITY | Davenport |
| TYPE | MOBL |
| STYLE | DWIDE |
| YEAR BUILT | 2001 |
| SQUARE FOOTAGE | 1520.0 |
| BEDROOMS | 3 |
| BATHROOMS | 2 |
| BASEMENT | |
| FEATURES |
| GARAGE | Yes |
| PARKING | SIAttached |
| ROOF | Asphalt Shingle |
| LOT SQFT | 0 |
| ROOMS | DIMENSIONS (m) | LEVEL |
|---|---|---|
| Master Bedroom | 4.80 x 4.11 | Main |
| Second Bedroom | 2.97 x 4.01 | Main |
| Third Bedroom | 2.97 x 4.01 | Main |
| Dining Room | 3.30 x 2.72 | Main |
| Family Room | ||
| Kitchen | 3.10 x 2.03 | Main |
| Living Room | 4.93 x 5.64 | Main |
INTERIOR
Forced Air, Other,
EXTERIOR
Broker
2 Percent Realty Advantage
Agent


























